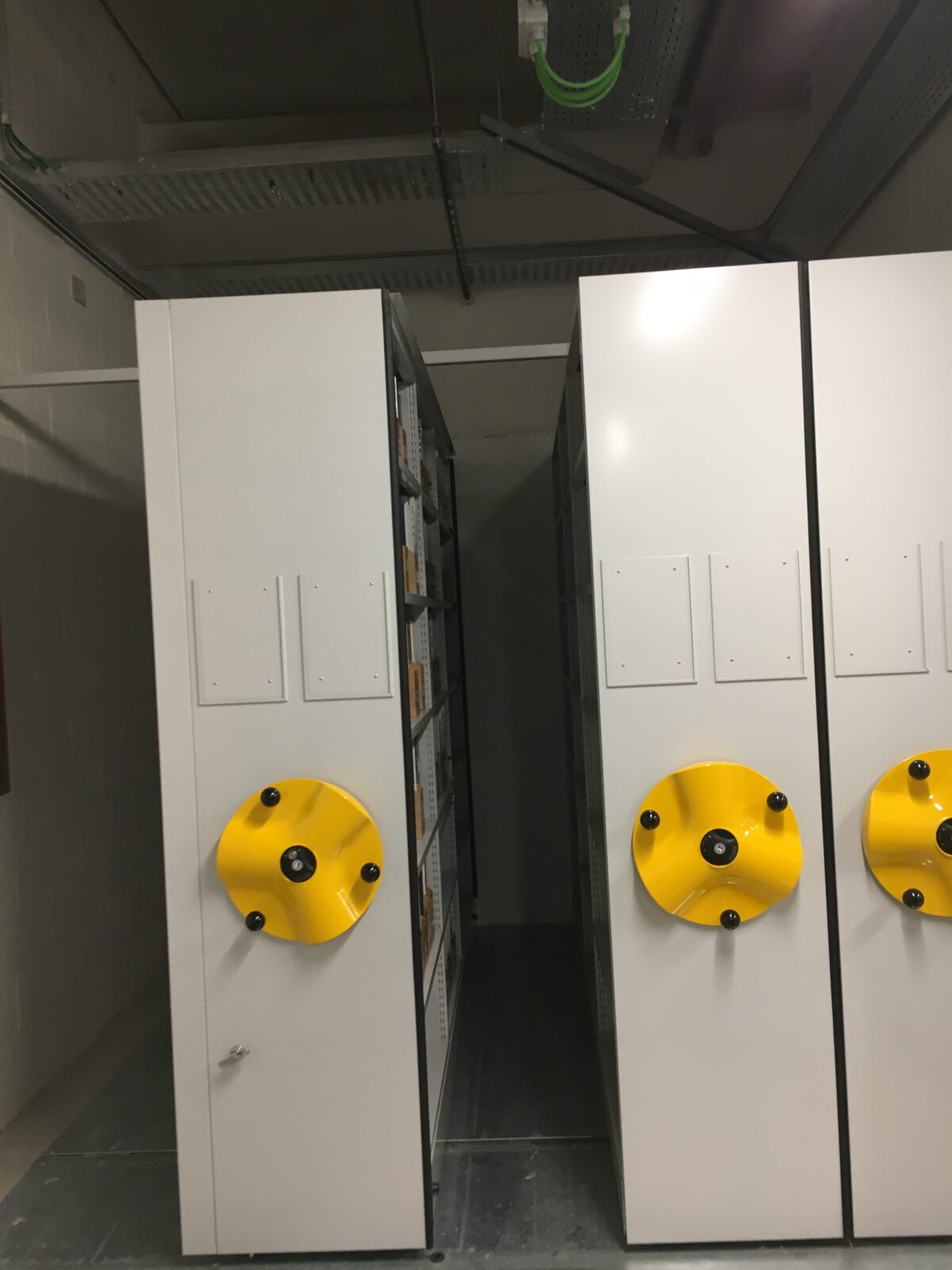I am doing a project for a library warehouse with compact sliding shelves. It’s a large area in the basement with rows of metal bookshelves.
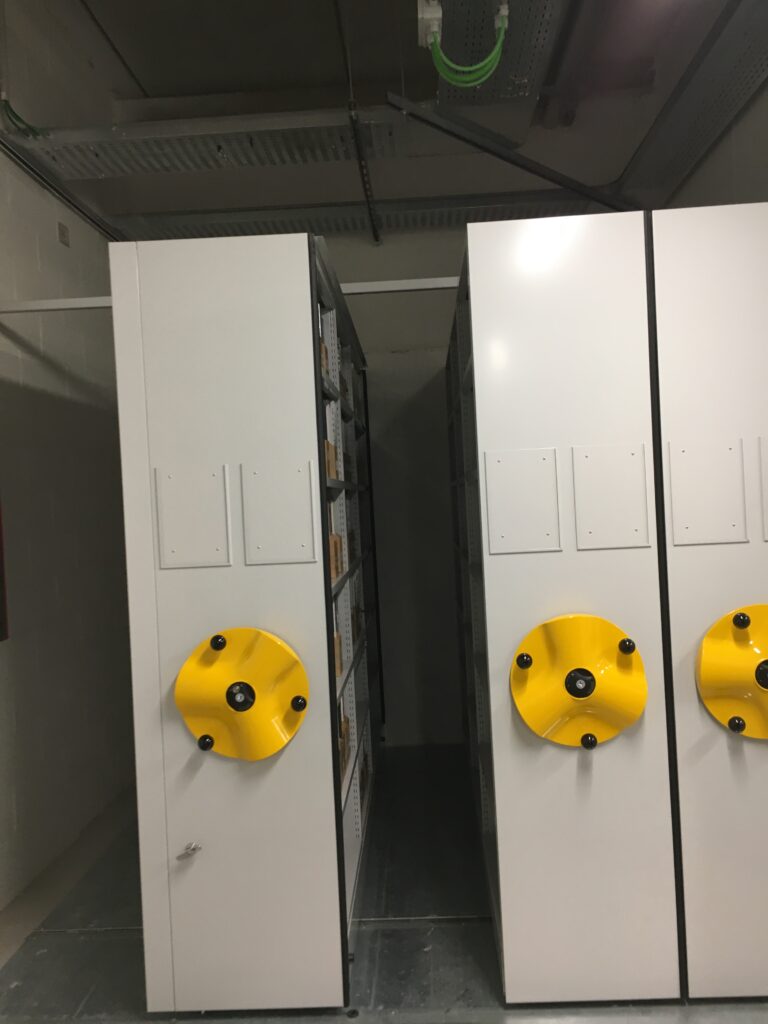
insert librarian here 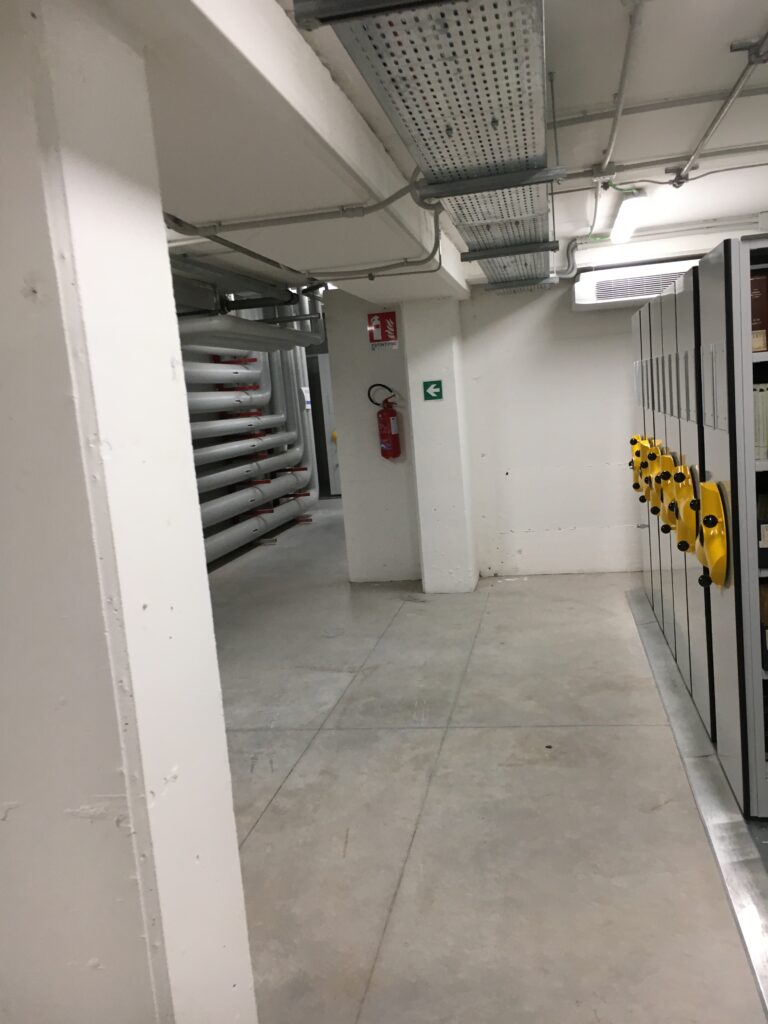
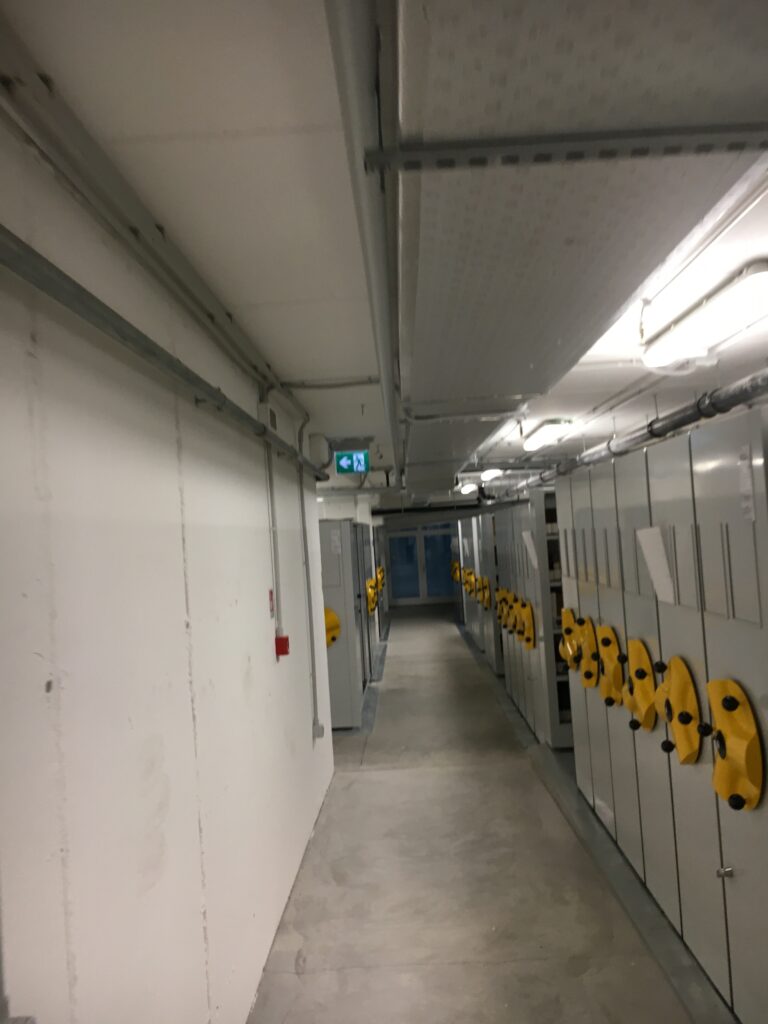
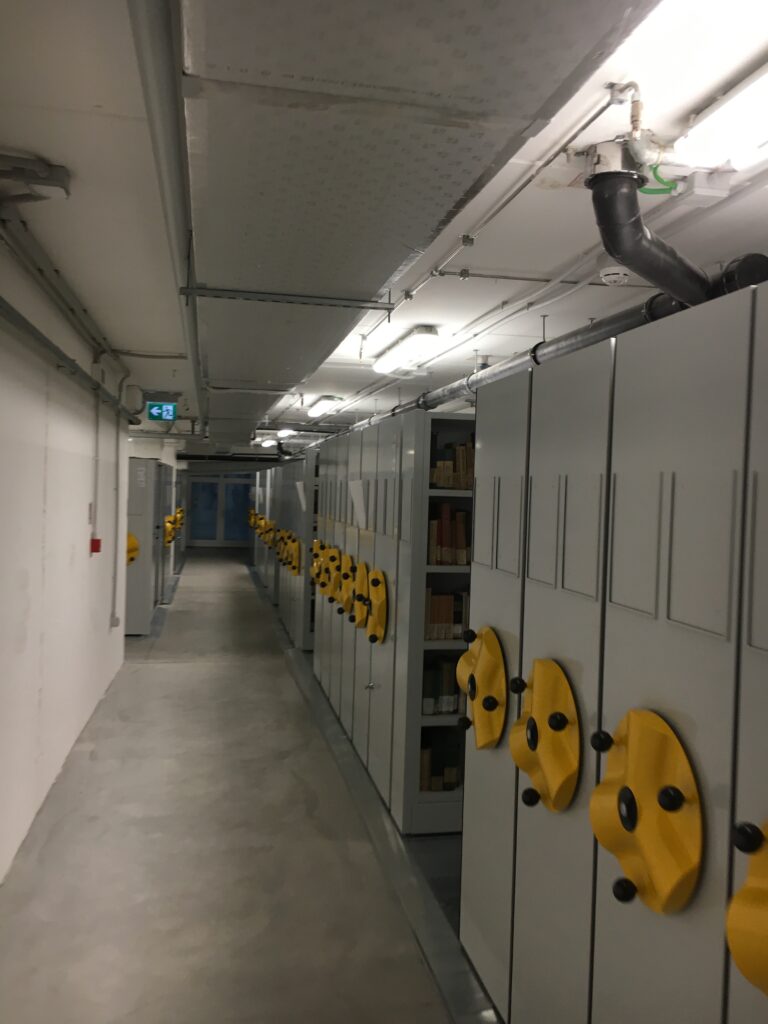
caution! 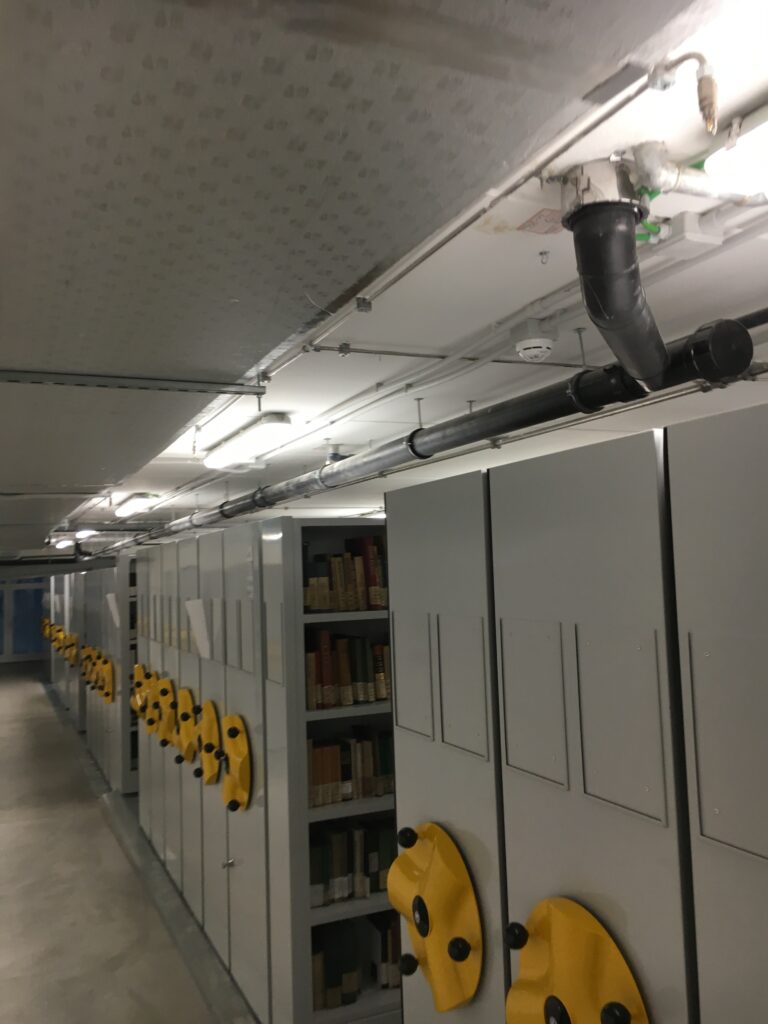
librarian inside 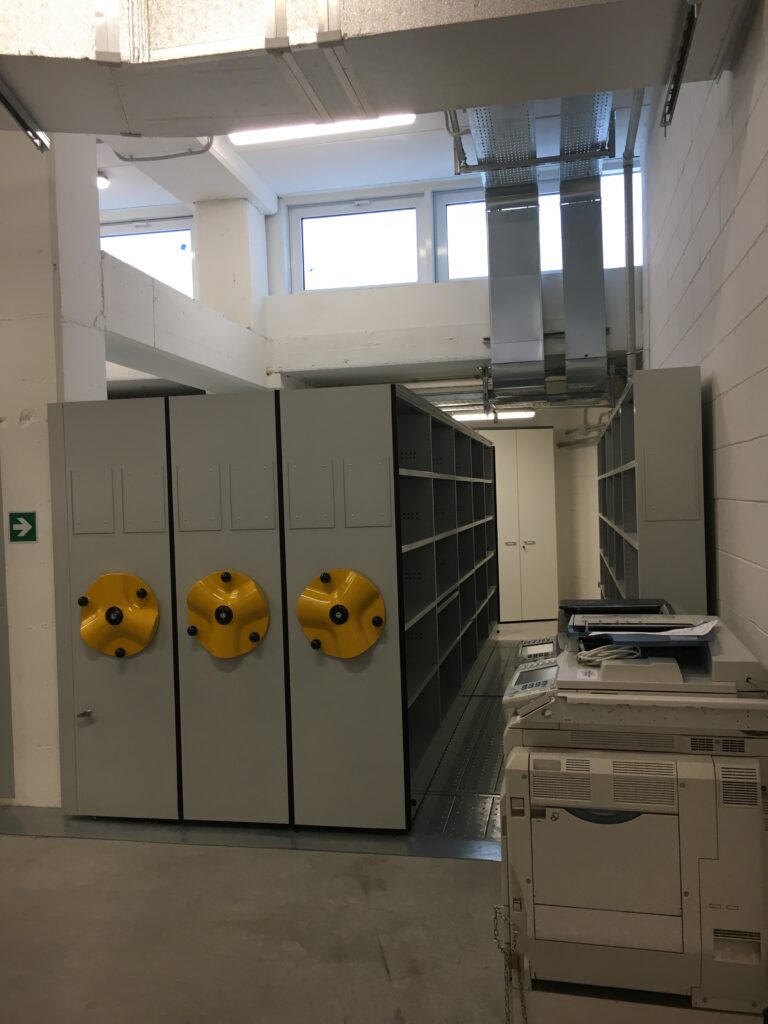
Every shelf is fitted on rails and has a crank that allows sliding an entire row left and right. Once the chosen shelf has been opened wide, a librarian can access the books inside and start working.
It’s basically a warehouse with moving aisles.
During the initial engagement phonecall I asked what the needs for wi-fi were, what type and how many devices had to connect, physical access procedures, security issues. I like to study the floorplans beforehand and prepare an Ekahau project with just the correct scale set, and nothing else.
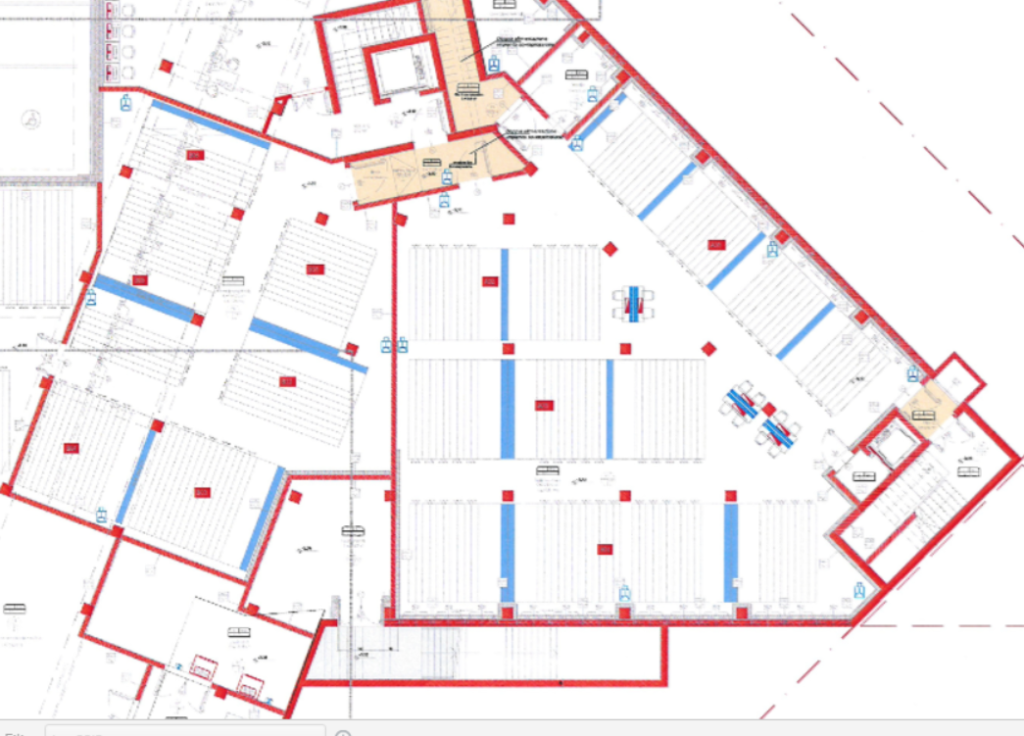
I usually call the first site visit “the photoshoot”: while the contact person guides me around the premises, I ask questions and take pictures. Later I will return, taking measures, usually alone, but the photoshoot is focused on getting the most from my guide’s time.
I use the “stream of consciousness” photographic method: starting from the main entrance, I document the journey in the building every 3-4 m, at every turn, stair, door, floor sign or fire escape plan. I like to have pictures of the ceiling, cabling, MDF, outstanding furniture. Later at the office it will be easy to review the picture stream and compare it to my memory of the journey. Months after the visit, when you ask yourself “What was the ceiling like in room 1505?” this method allows me to find the right information among hundreds of pictures.
My contact person walked me around the library warehouse and kindly answered my questions. The whole warehouse is located underground and is quite big. It has just one landline phone, no cellphone coverage, some weak wifi signal leaking from the floor above. I helped my guide express her use cases in this way:
- A a librarian, I need to use the laptop to access the database while I am doing work inside the compactus aisles.
- As a supervisor, I need a simple communication channel for colleagues in case of need while in the warehouse.
This translates in basic connectivity for web access from laptops, and chat apps on mobile devices.
The next step at the office was to develop the predictive project, defining areas, requirements, walls and attenuation areas. I created a custom attenuation object for the compact racks, 2.5m high and 27dB/m. My reasoning is that the sturdy metal shelves and the material inside will totally block any wifi signal.
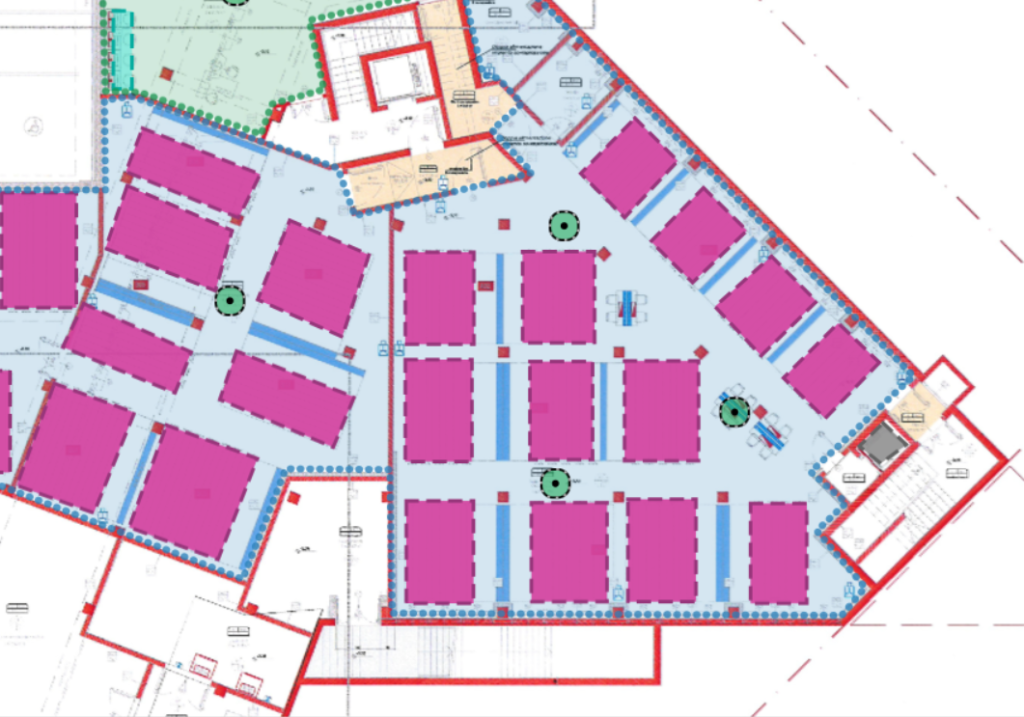
This project will focus on coverage for low density areas, with simple 2×2:2 ac Extreme Networks 3915 APs .
The predictive signal from an AP placed on the ceiling 1m above the compact shelving does not travel very far down the aisles. In the picture below a simulated AP is placed at 3.5m height, the shelves are 2.5m high. Please note that the default predictive signal in Ekahau is simulated at 1m above the floor.
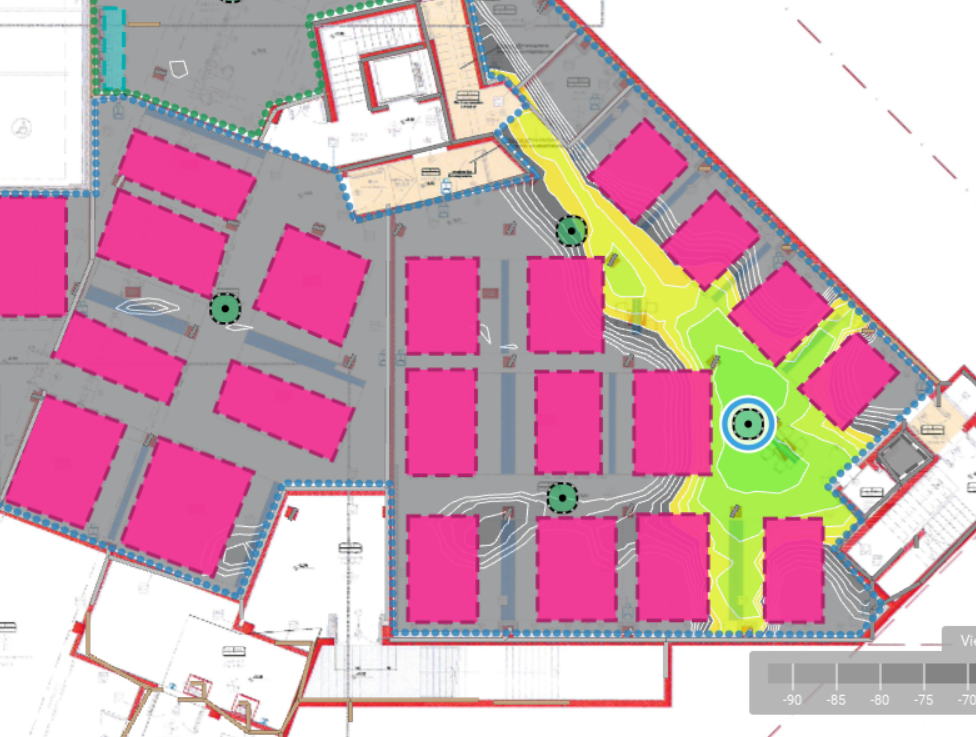
Predictive design in Ekahau simulates the signal attenuation caused by free space path loss and wall/obstacle attenuation. It does not factor in reflection and other complex RF propagation effects. But here the environment is very complex: on the ceiling there are metal conduits, cabling trays, concrete rafters, low-ceiling areas and shelves of different size and model.
To validate the predictive design with actual measurements on site, let’s do an AP on a stick survey! I gathered my survey gear and headed to the library. After placing the APOS in a specific position I walked in a sliding aisle every 4 racks measuring the signal with the Sidekick. This time I was on my own, al the doors were open and the area was freely accessible and very quiet. I really enjoyed the time spent most productively there.
Placing an AP in the same position as the simulated AP above gave very encouraging results. The signal is pretty good inside the shelves, even far away from the AP.
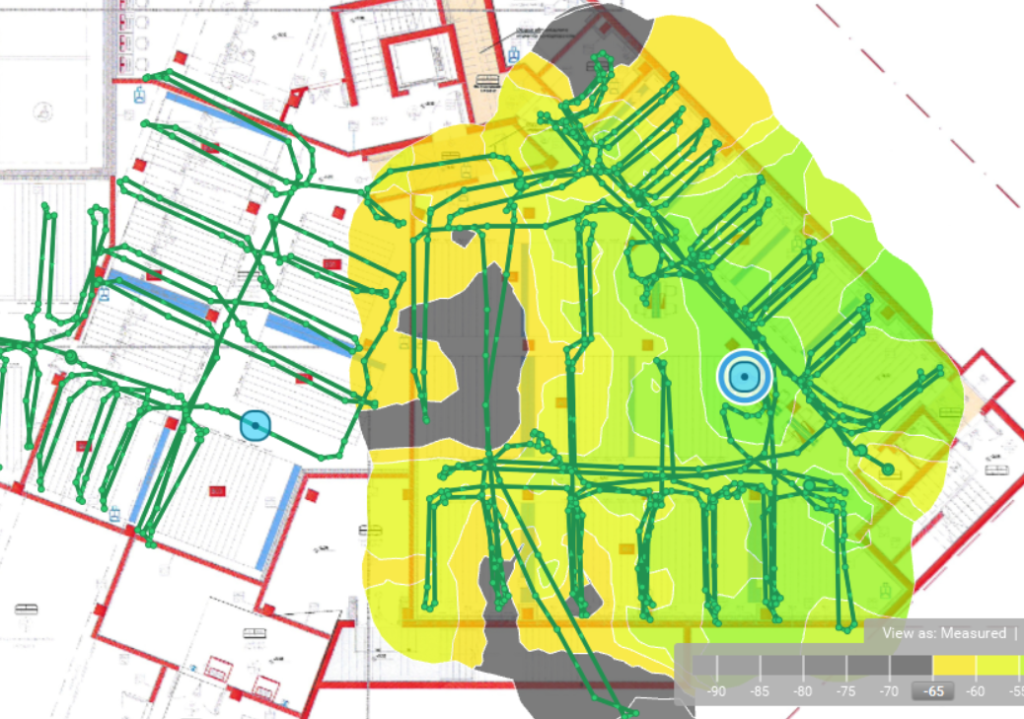
Adding a small offset to the measured data still shows decent coverage in awkward locations. The AP could be moved to a more central position, or the EIRP increased slightly.
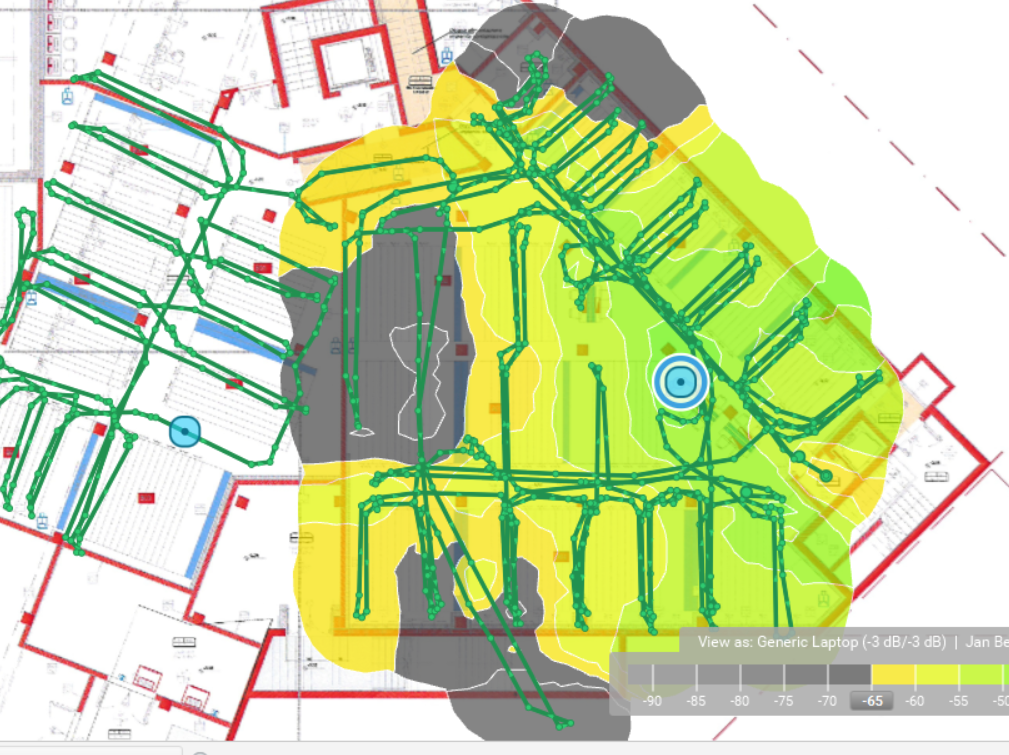
Even the notorious mobile device offset (around -10 dB) shows a workable coverage. Clients in the gray areas may choose 2.4 Ghz, the EIRP could be increased, or there would be just low RSSI and basic data rates.
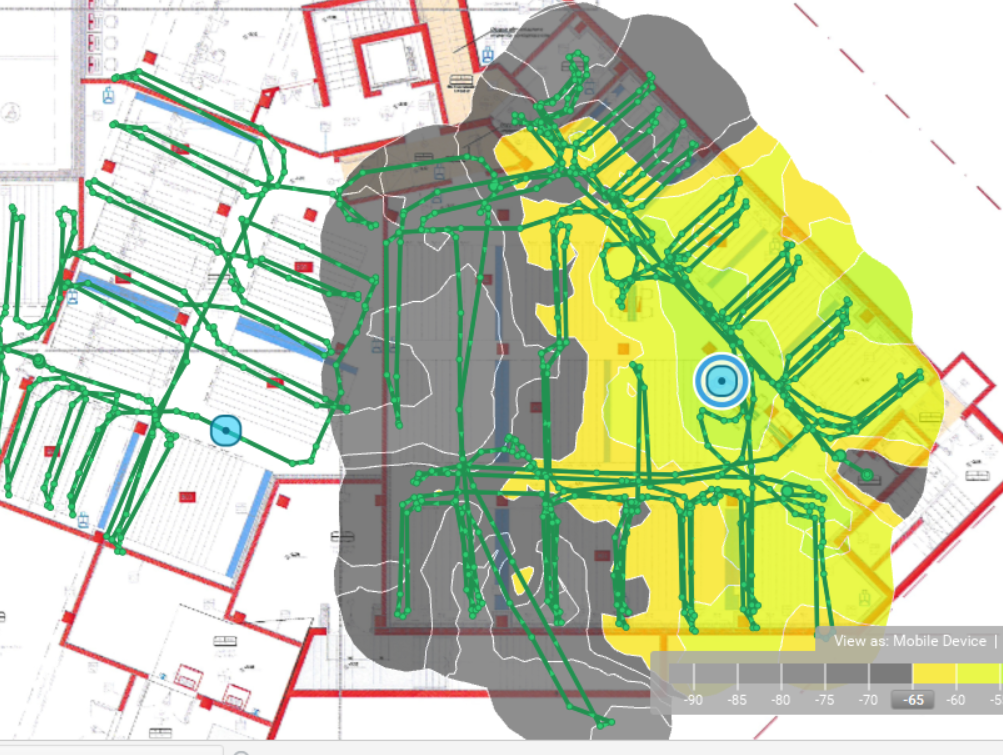
The difference in the results from predictive design and from APOS can be explained perhaps as an excessive attenuation value in the predictive model. My personal view however is that multipath has an important role in that complex environment.
Based on the results on the field, I designed the whole library warehouse using a reasonable number of APs. The project is underway and I will share the validation results once it’s installed.
